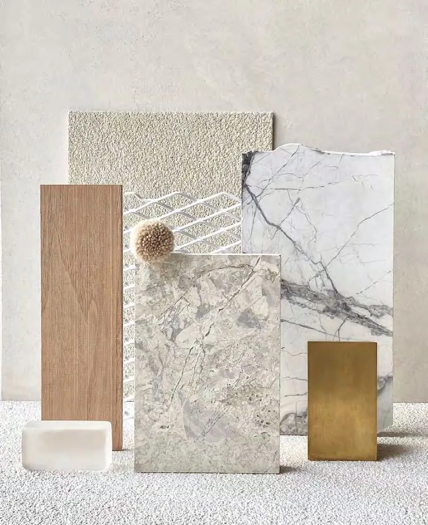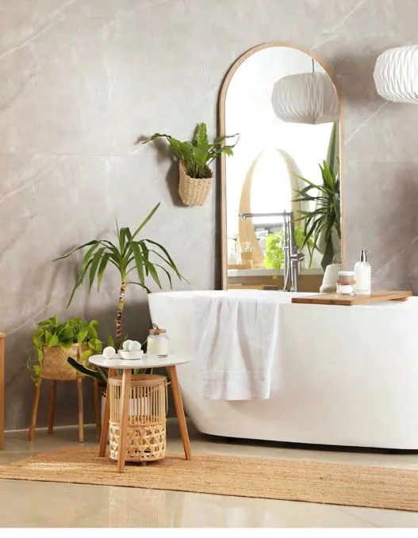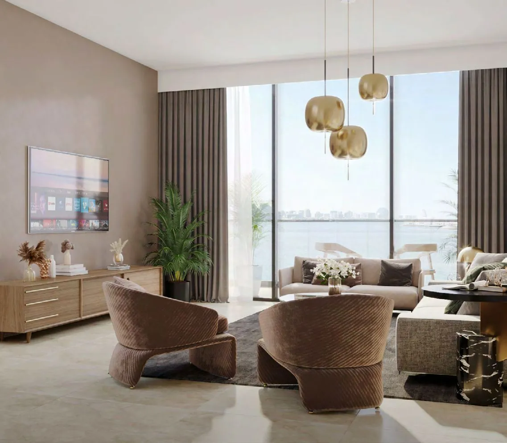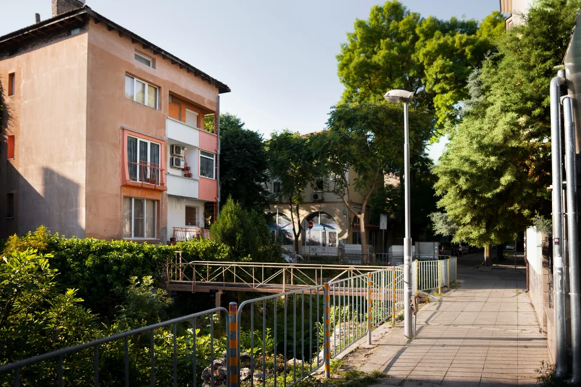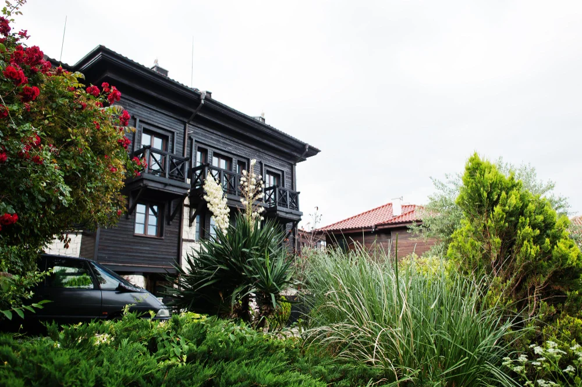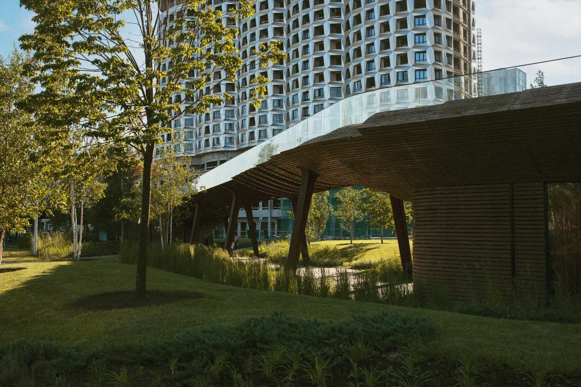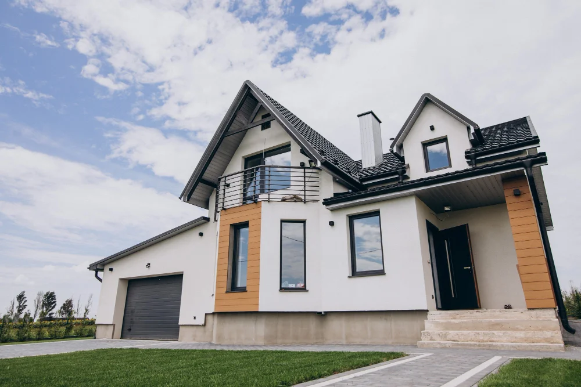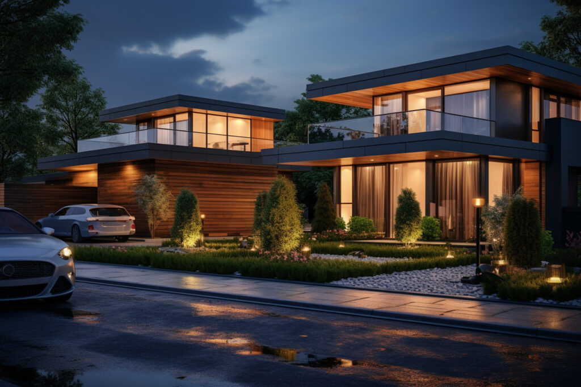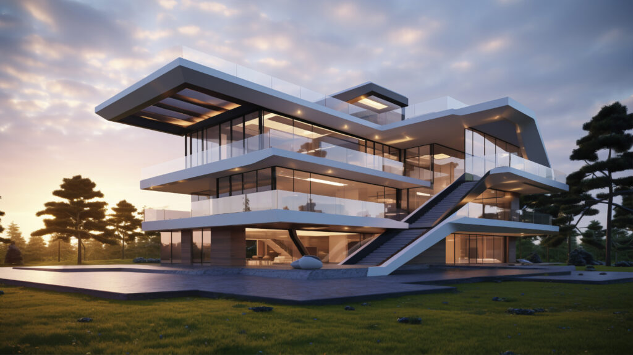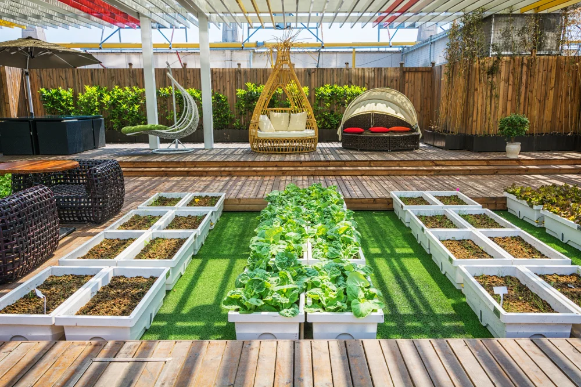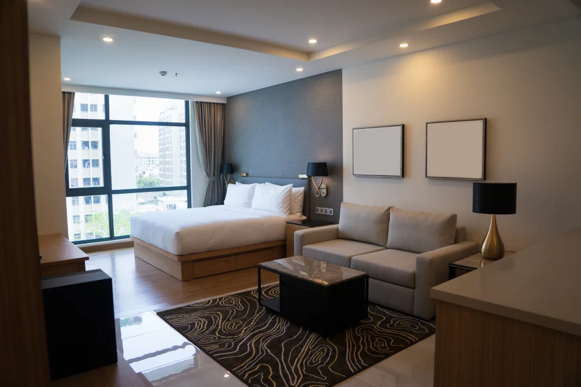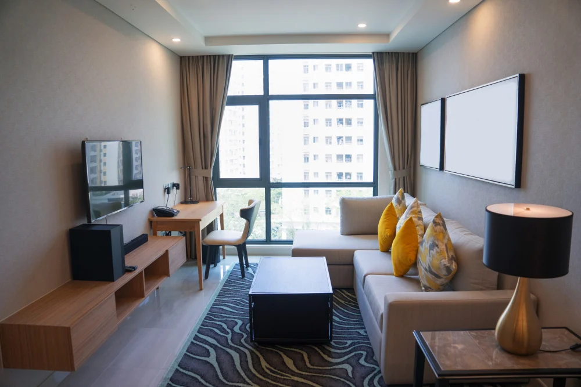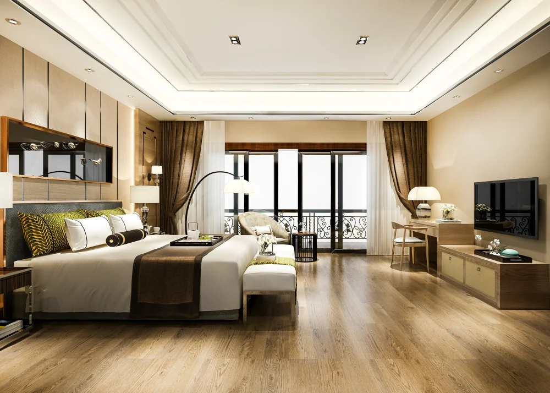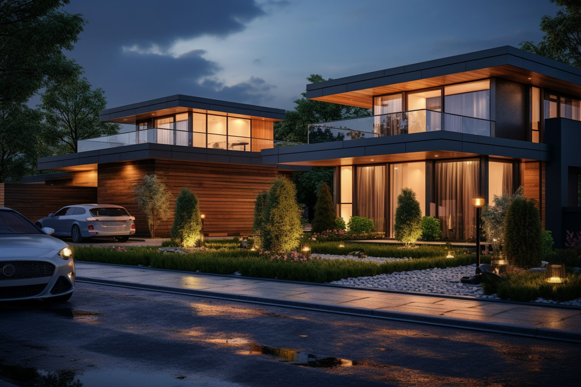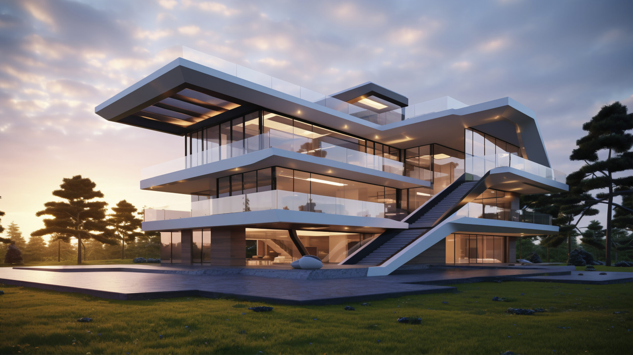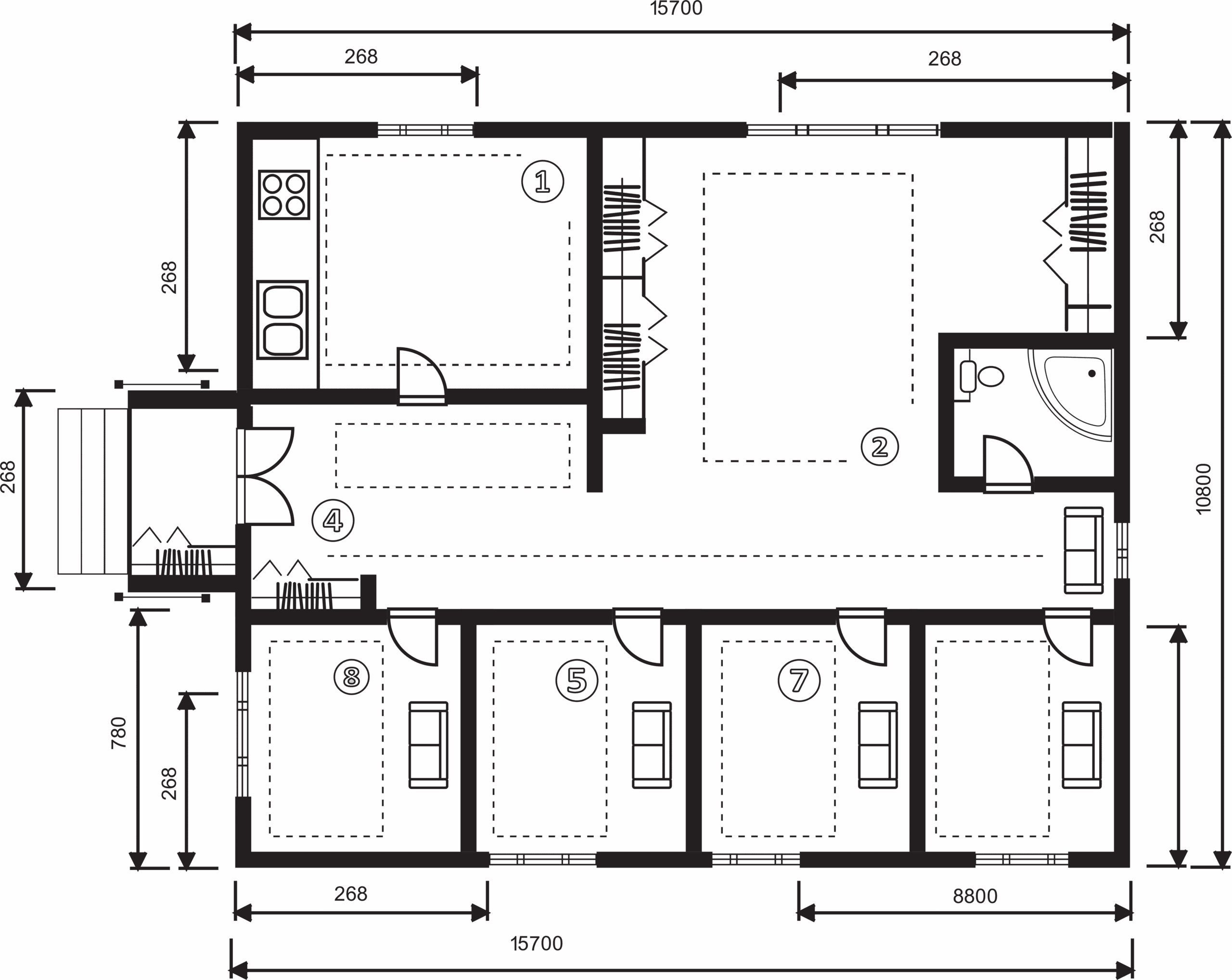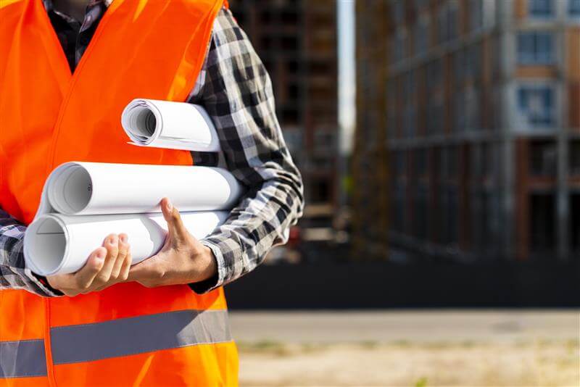Yas Riva Views is a residential development by Aldar Properties, who is one of the leading development companies in Abu Dhabi. The project is the final North Yas community of its type, which offers perfect family homes. Properties are presented by standalone 3–5 bedroom villas, with living areas ranging from 2,077 sq. ft to 3,186 sq. ft. The beautifully crafted two-storey residences will boast a Mediterranean-inspired facade and will come in two interior finish options: Dark and Light.
Properties in the gated development will offer private outdoor space, which is ideally suited for children to play in or for adults to relax and unwind. Units will feature a garage, provision for a swimming pool, a maid’s room, a garden and a study room.
Aldar Properties will be following the latest sustainability trend when constructing Yas Park Views, as the developer will implement low flow fixtures, high solar reflectance roof materials, sustainably sourced materials, low VOC paint and LED light fixtures.
Key advantages
Yas Park Views offers numerous leisure and recreational offerings. Amenities within and around the project include community gardens, a resort-style swimming pool, a gym, a dog park, a community centre, a children’s playground, a multi-purpose room and biking & running spaces.
Infrastructure
The residential development will be surrounded by all the necessary objects of social infrastructure. As of Q3 2023, the construction of Yas North continues, so the nearest facilities are within a 10-minute drive.
For everyday shopping, residents of Yas Park Views can go to Melanyom Supermarket, Baqala follow up, and Baqala Zamzam. The nearest shopping mall is Yas Mall, which boasts lots of different retail brands, restaurants and a cinema. Travel time to the above-mentioned shopping destinations takes less than a 10-minute drive.
The closest educational institutions to Yas Park Views are presented by SABIS International School — Yas Island, Yas American Academy, and Yas School. These establishments can be reached within a 15-minute drive.
For medical services, residents of the complex can visit House of Skincare Clinic, Lumiere Skin Clinic LCC — Yas Mall, and Bioclinic Medical Center. Travel time to these institutions takes about a 15–20 minute drive.

